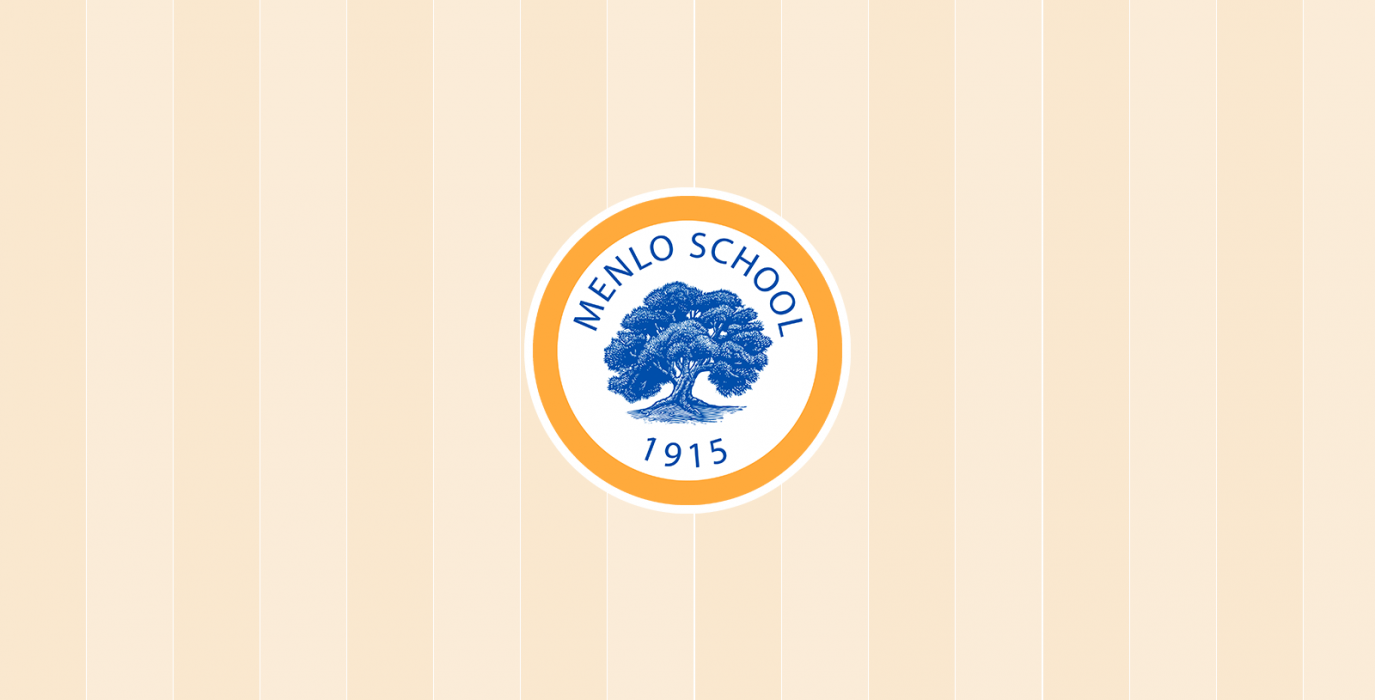Header 2 Intro Section
Should be used on most pages of the Menlo School site.
A relatively short introduction to the page for newcomers to the site who need an overview.
8174681341![]()
Menlo has long envisioned our own dining facility that can offer healthy meal choices and provide food throughout the course of the day. A dining hall closer to the center of campus will also allow students to have more time for other noon activities, such as meetings, clubs, spirit activities, and other social interactions. The student center and library expansion will help us realize more robust programs focused on interdisciplinary learning and allow students to foster meaningful interactions with their peers and teachers. Finally, a new plaza will create a space for student meetings, community gatherings, and special events.
We anticipate construction will take approximately 14 months. A summer start to the project will help us address some of the noisiest parts of the construction phase. In mid-May, after seniors have departed to work on their senior projects, we’ll install office portables in the main parking lot to create temporary spaces for technology and our business office. Immediately after commencement, we’ll begin construction. Our goal is to complete the project for the start of the 2017-2018 school year.
During construction, programs housed in Stent Family Hall have settled in portables situated around campus. These include Student Life, the Library, Learning Lab, the multimedia room, Mike Thibodeaux’s classroom, the Business Office, Development, Technology, and Mr. Healy’s office. For a list of these locations, you can view it on our Construction Updates page here.
Even with the added portables in the parking lot, we anticipate having the same number of parking spaces for students, faculty, staff, and guests by converting the center of the loop into an additional parking area for faculty and staff. Drop off in the loop should not be impacted by these changes.
Learn more:
