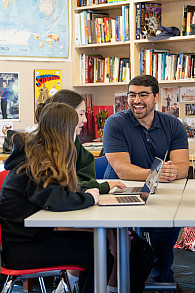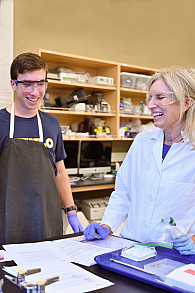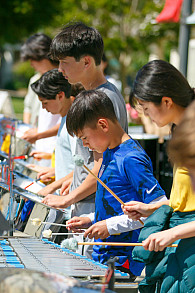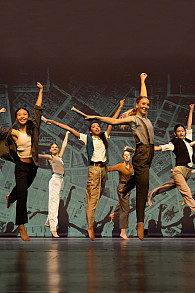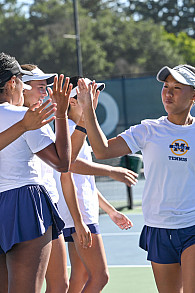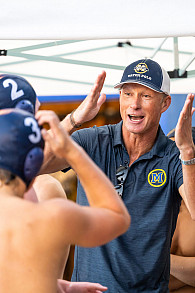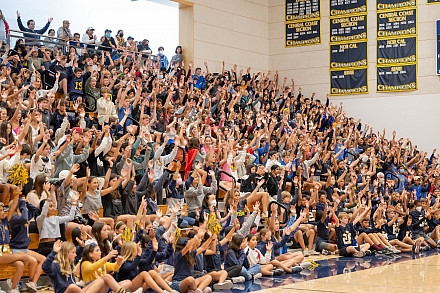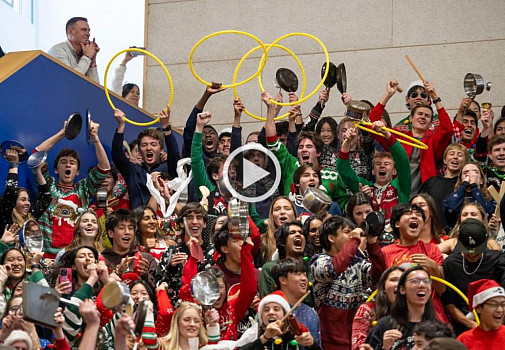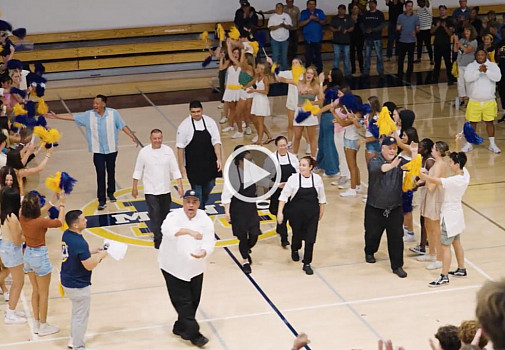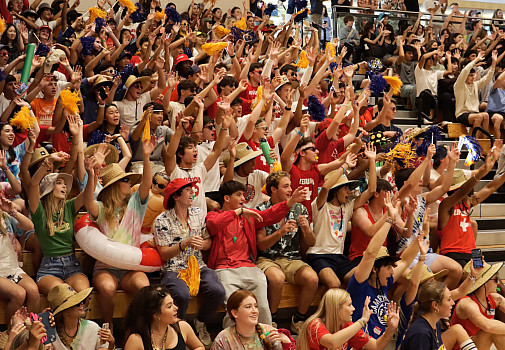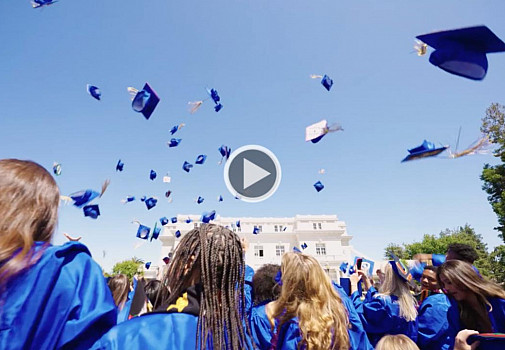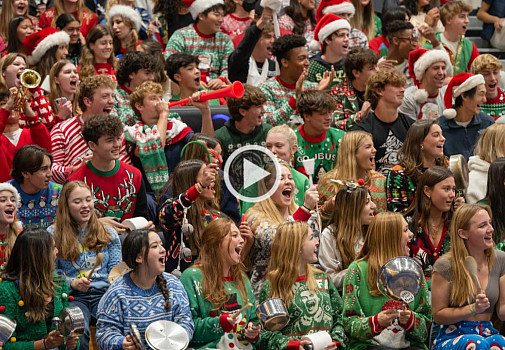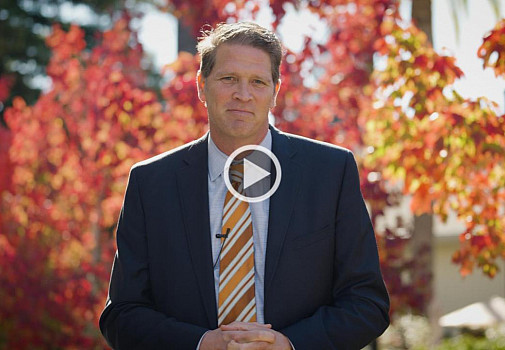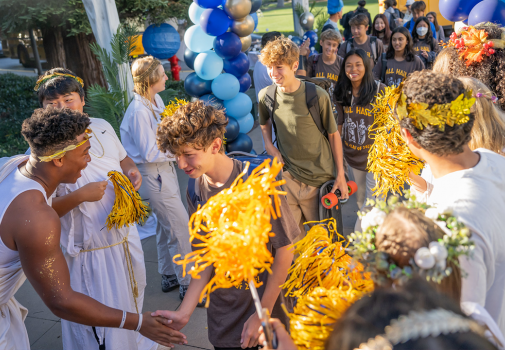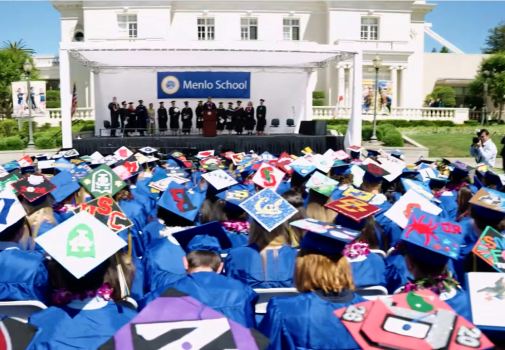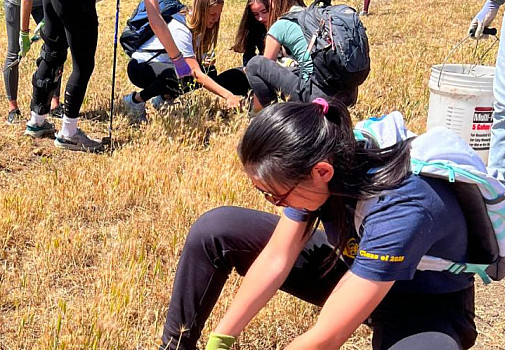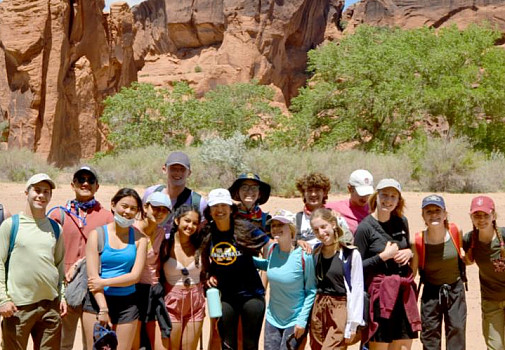- Arts
- Academics
-
Athletics
- Athletics Overview
-
Upper School Teams
- Baseball - Varsity
- Baseball - Junior Varsity
- Basketball - Boys Varsity
- Basketball - Boys Junior Varsity
- Basketball - Boys Freshman
- Basketball - Girls Varsity
- Basketball - Girls Junior Varsity
- Cross Country
- Flag Football - Girls
- Football - Varsity
- Football - Junior Varsity
- Golf - Girls Varsity
- Golf - Boys Varsity
- Golf - Boys Junior Varsity
- Lacrosse - Boys Varsity
- Lacrosse - Boys Junior Varsity
- Lacrosse - Girls Varsity
- Lacrosse - Girls Junior Varsity
- Soccer - Boys’ Varsity
- Soccer - Boys’ Junior Varsity
- Soccer - Girls Varsity
- Soccer - Girls Junior Varsity
- Swimming
- Tennis - Varsity Boys
- Tennis - Boys Junior Varsity
- Tennis - Girls Varsity
- Tennis - Girls Junior Varsity
- Track & Field
- Volleyball - Varsity
- Volleyball - Junior Varsity
- Volleyball - Freshman
- Water Polo - Boys Varsity
- Water Polo - Boys Junior Varsity
- Water Polo - Girls Varsity
- Water Polo - Girls Junior Varsity
-
Middle School Teams
- Baseball - Middle School
- Basketball - Boys Middle School
- Basketball - Girls Middle School
- Cross Country - Middle School
- Flag Football - Middle School
- Lacrosse - Boys Middle School
- Lacrosse - Girls Middle School
- Soccer - Boys Middle School
- Soccer - Girls Middle School
- Swimming - Middle School
- Tennis - Middle School
- Track - Middle School
- Volleyball - Middle School
- Athletics Philosophy & Values
- Athletics Resources
- Camps & Clinics
- Alumni Athletes
- New to Menlo Athletics?
- Student Life
- Support Menlo
- Admissions
- Calendar
- Resources
MENLO SCHOOL • SINCE 1915
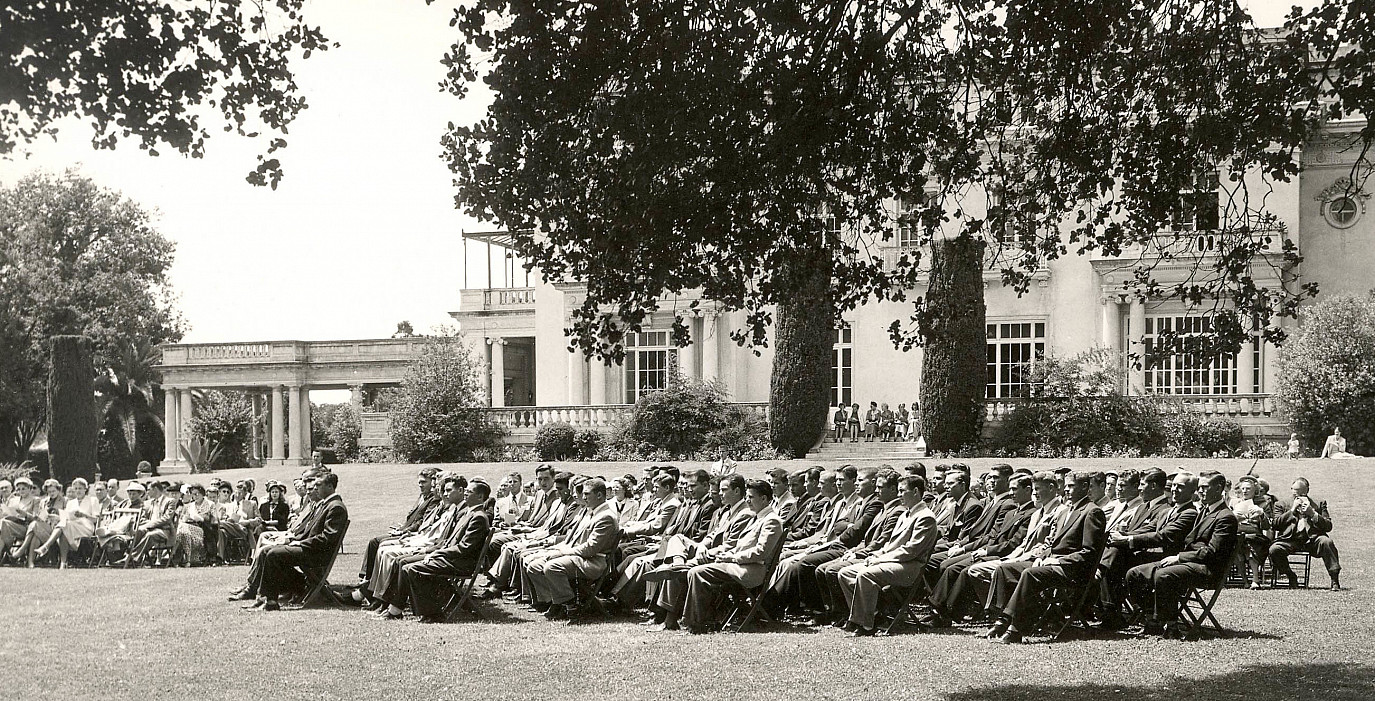
Menlo School
History
One hundred years and counting
Early Days
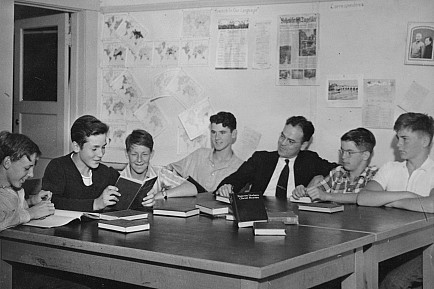
Menlo School has its origins as a military school, the William Warren School, begun in 1915 with an initial enrollment of 13 boys.
In 1924, Mr. Warren, the founding headmaster, sold the school to a group of interested parents who sought a fresh identity: thus the Menlo School for boys was incorporated and the military program dropped.
Three years later, in 1927, Menlo became a non-profit institution governed by a newly formed board of trustees. Around that time a two-year college was established as an integral part of the School. In 1949 the name was officially changed to Menlo School and Menlo College.
Changing Times
The School underwent a significant change between 1979 and 1981, when the Upper School, a boys’ boarding school, became a coed day school.
During 1993-94, Menlo again experienced several significant changes intended to ensure its future as a successful independent school; chief among these changes was an increase in the Upper School’s enrollment and, in the Middle School, the change to a coed enrollment and the addition of a sixth grade.
The College and School formally separated on June 30, 1994. The School and College are now entirely independent entities, each with its own board, administration, and faculty. While we continue to occupy the same 62-acre campus, each institution owns and occupies the land and buildings on its section of campus.
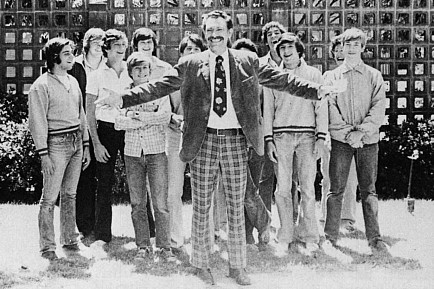
Still Growing
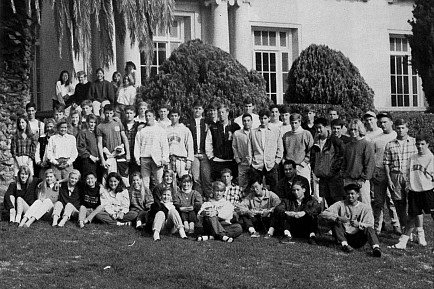
In the 1990s and the early 2000s, Menlo was dramatically transformed into the School we know today.
Norm Colb was appointed Head of School in 1993, and he led Menlo through two decades of tremendous growth and transformation during his tenure. Douglass Hall, which had been shut down after the 1989 Loma Prieta Earthquake, was renovated and renamed Stent Family Hall. It has become both the central administrative building—complete with a new school library and Upper School Student Center—and an architectural landmark in the larger Menlo Park and Atherton community.
In 1999 the Arillaga Family Campus opened to house the Middle School. In 2005 Menlo finished the new Upper School, two large classroom buildings around a central quad, and Martin Family Hall, a lecture and concert hall. All classrooms are equipped with advanced teaching technology, including SmartBoards.
The opening of a 54,000-square-foot Athletic Center in 2010 provided the School with two independent courts and state-of-the-art facilities for weight training, fitness, dance, aerobics, and martial arts. In 2012, the School opened the 40,000-square-foot Creative Arts and Design Center, with 12 teaching spaces, central art gallery, and digital design center. That same year, the Arthur Allen Whitaker Lab opened, with large spaces for hands-on work in robotics, applied science, engineering, and biotechnology. Norm Colb retired after 20 years as Head of Menlo School in June 2013.
Always Becoming
In July 2013, Than Healy was appointed the new Head of School.
In October 2017, Menlo School opened a newly expanded Student Center along with our own dining hall facility, known as the Menlo School Commons. In 2020, the Spieker Center for the Performing Arts opened, marking the completion of the School’s master plan for its main campus.
As current Head of School Than Healy often says, great institutions are always in a state of becoming, and to this end, Menlo continues to evolve while striving to offer a responsive, relevant education rooted in the School’s long-held values.
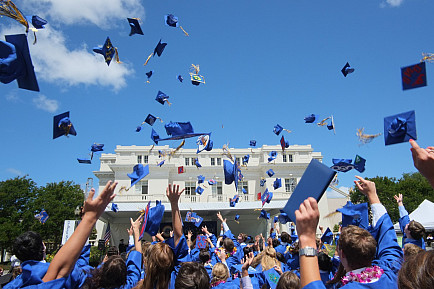
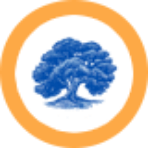 MENLO SCHOOL Since 1915
MENLO SCHOOL Since 1915